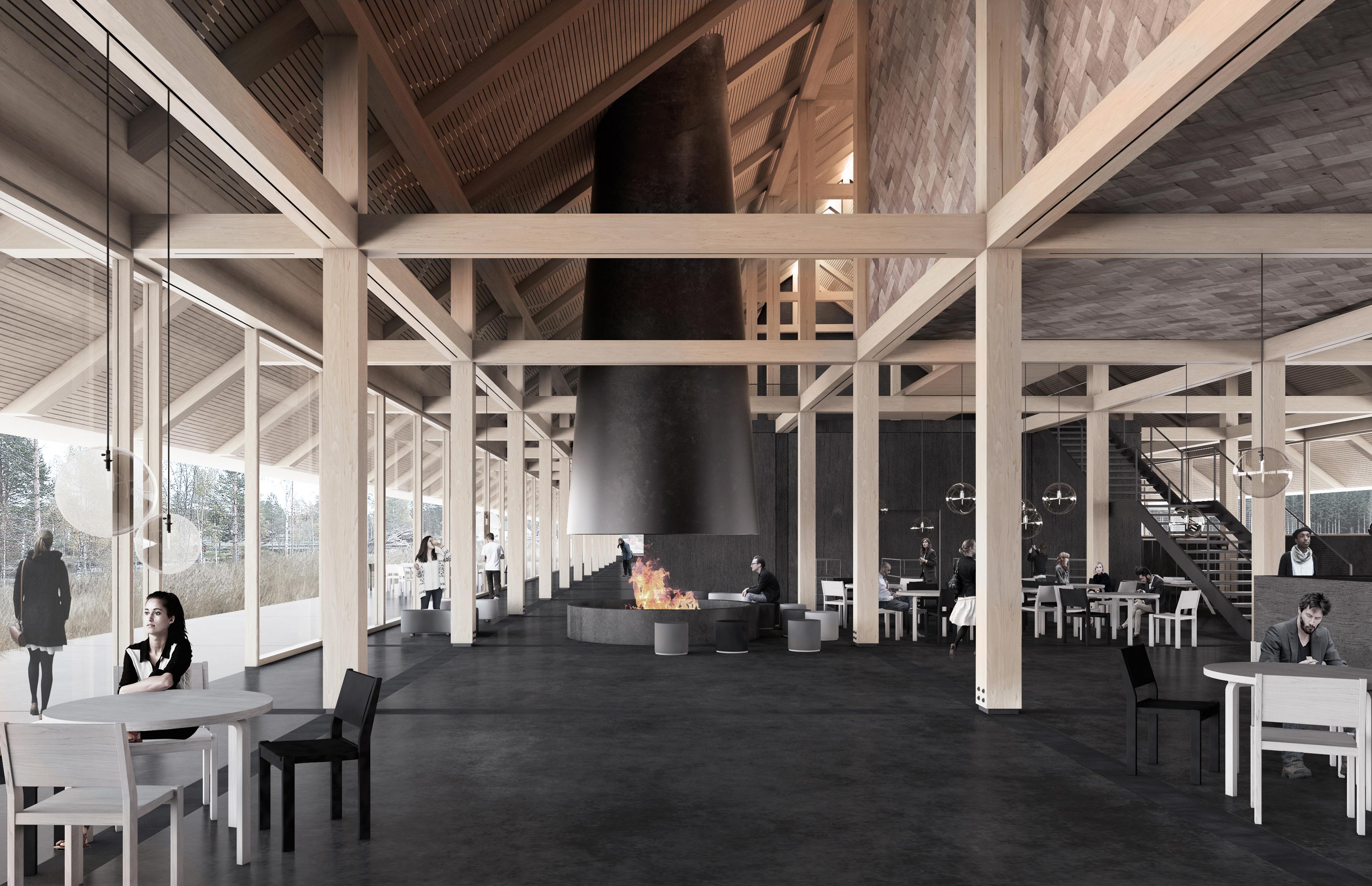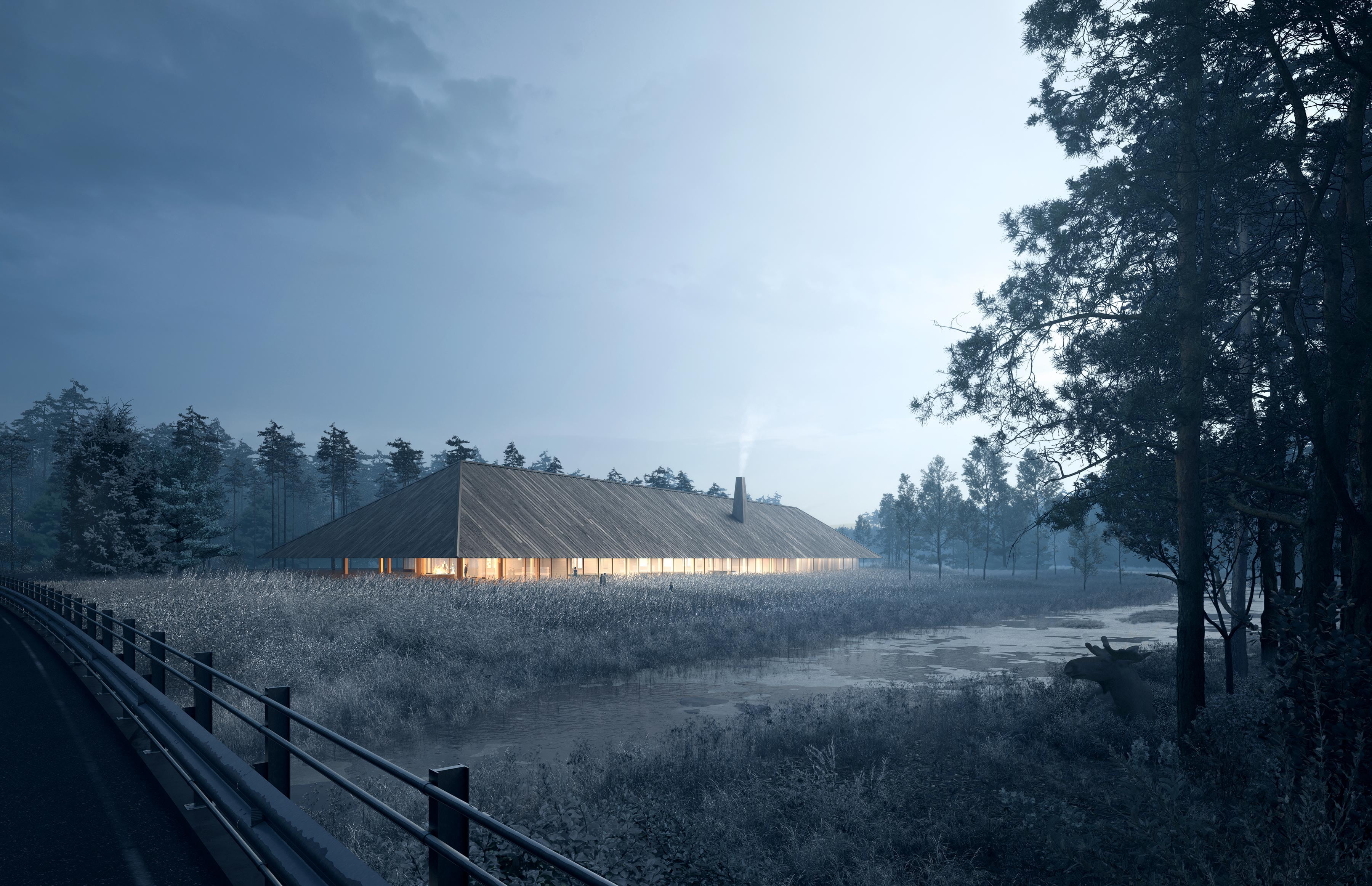
Museum of Forest Finn Culture
The Museum of Forest Finn Culture, located in Svullrya, Norway, serves as a gathering point and a node for Forest Finn culture. The museum is commissioned to explore the distinctive cultural history of the Forest Finns, to contribute to the diversity of society and to work as a representative and collective cultural institution. The museum’s program contains spaces for temporary and permanent exhibitions, collections, archives and research. In addition, the planned new building also comprises areas for visitors and staff, with spaces for meetings, research and events. The site is directly related to Finnetunet – a Forest Finn traditional settlement with preserved buildings.
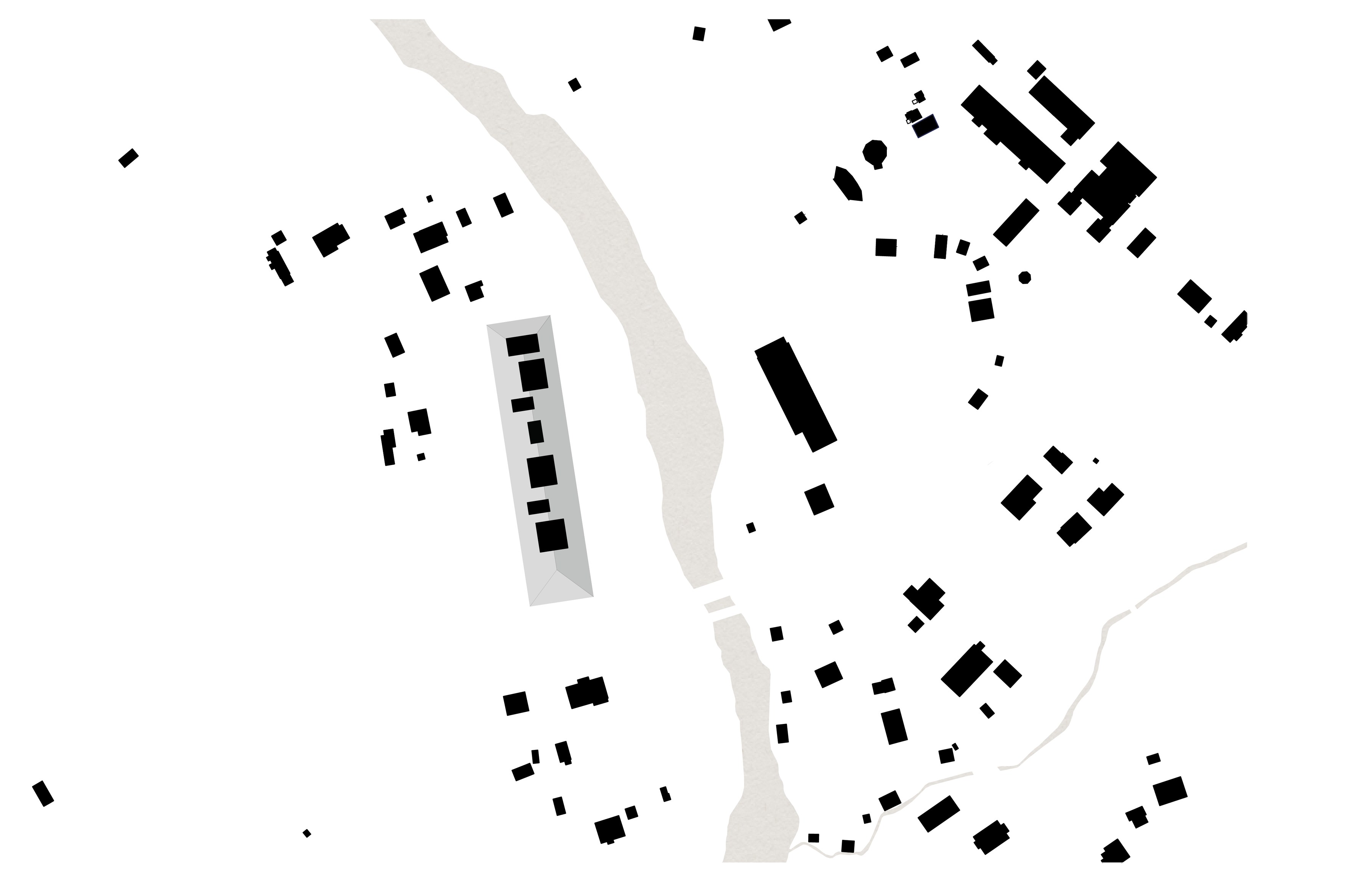
In dialogue with nature and the site
The building is located by the river Rotna, with the currents and swirls of the water a constant presence. The site steps down toward the river in three stages, through forest, a cut-over area and rye fields: an anteroom/foyer, a house and an open field.
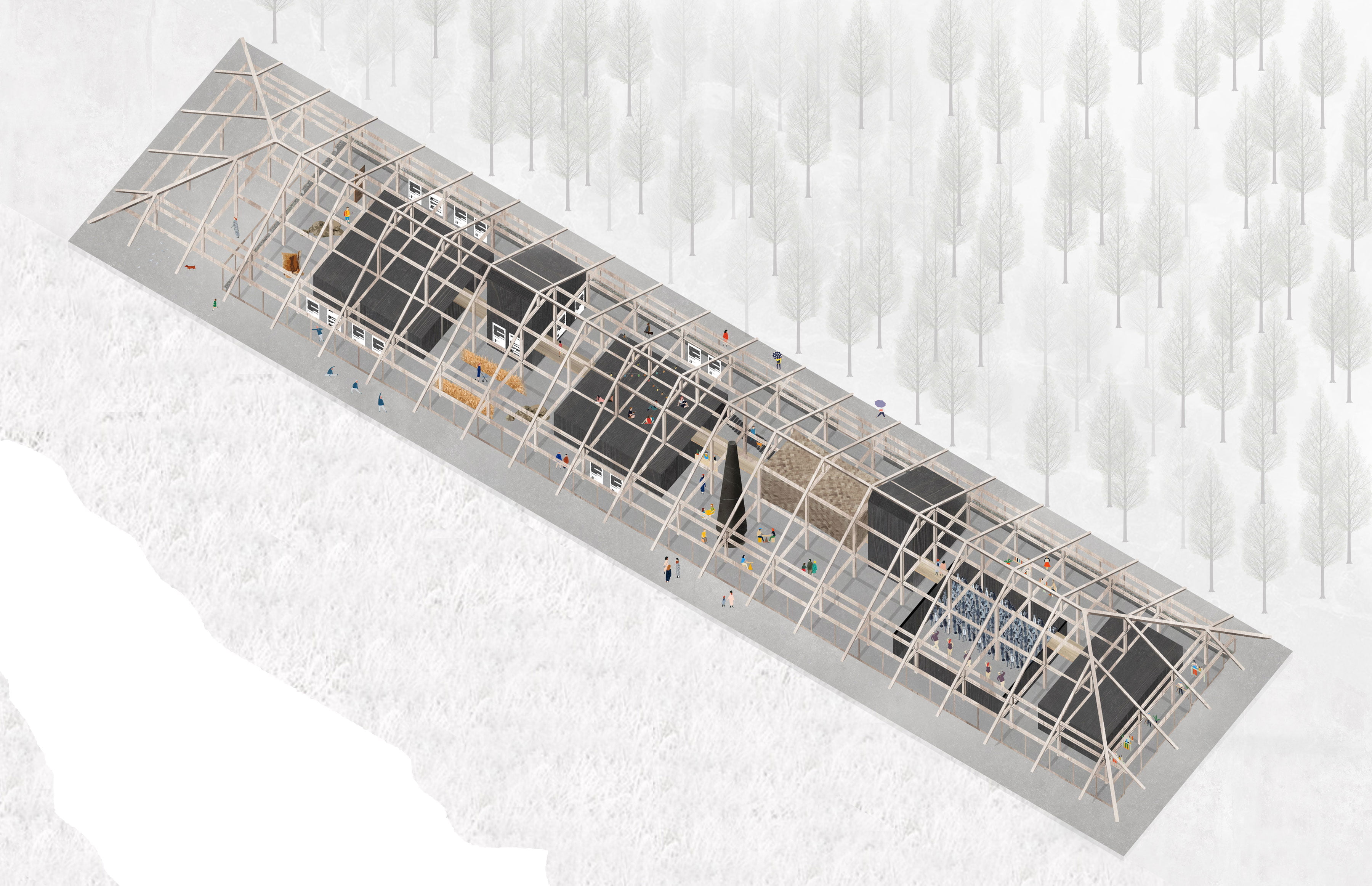
The forest, the burnt ground and the rye fields
The building’s composition reflects the cyclical nature of the burn-beating technique, where the floor represents the burnt ground, the pillars illustrate tree-trunks and the roof constitutes the canopy. Hence, the fundamental living conditions of the Forest Finns become part of the museum’s basic structure. Through the forest, the visitor moves into the landscape via a diagonal ramp that intersects the terrain, leading under the low ceiling, landing in the hub of the museum and its most public part, the open square with the fireplace, the library and the café.
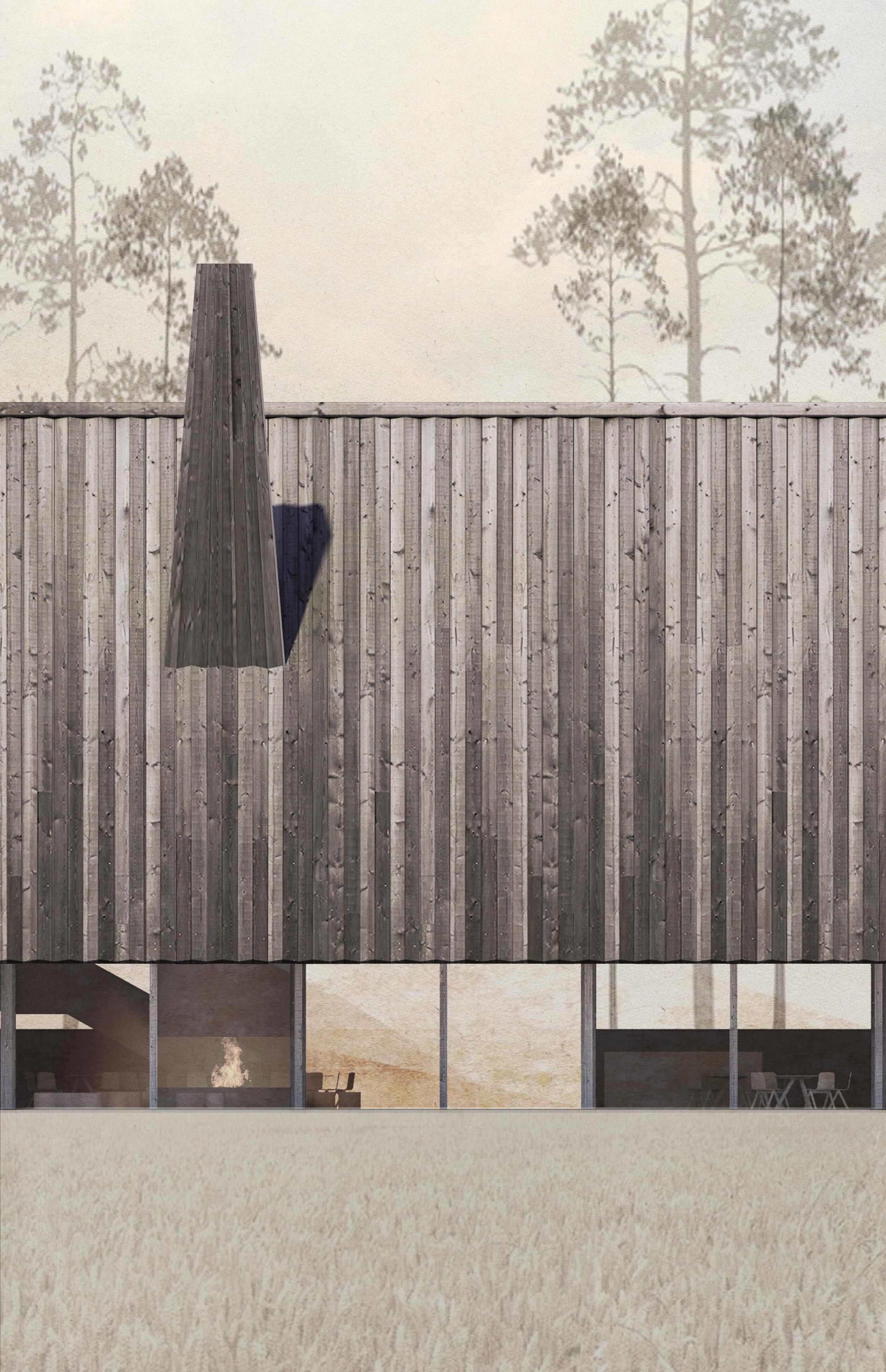
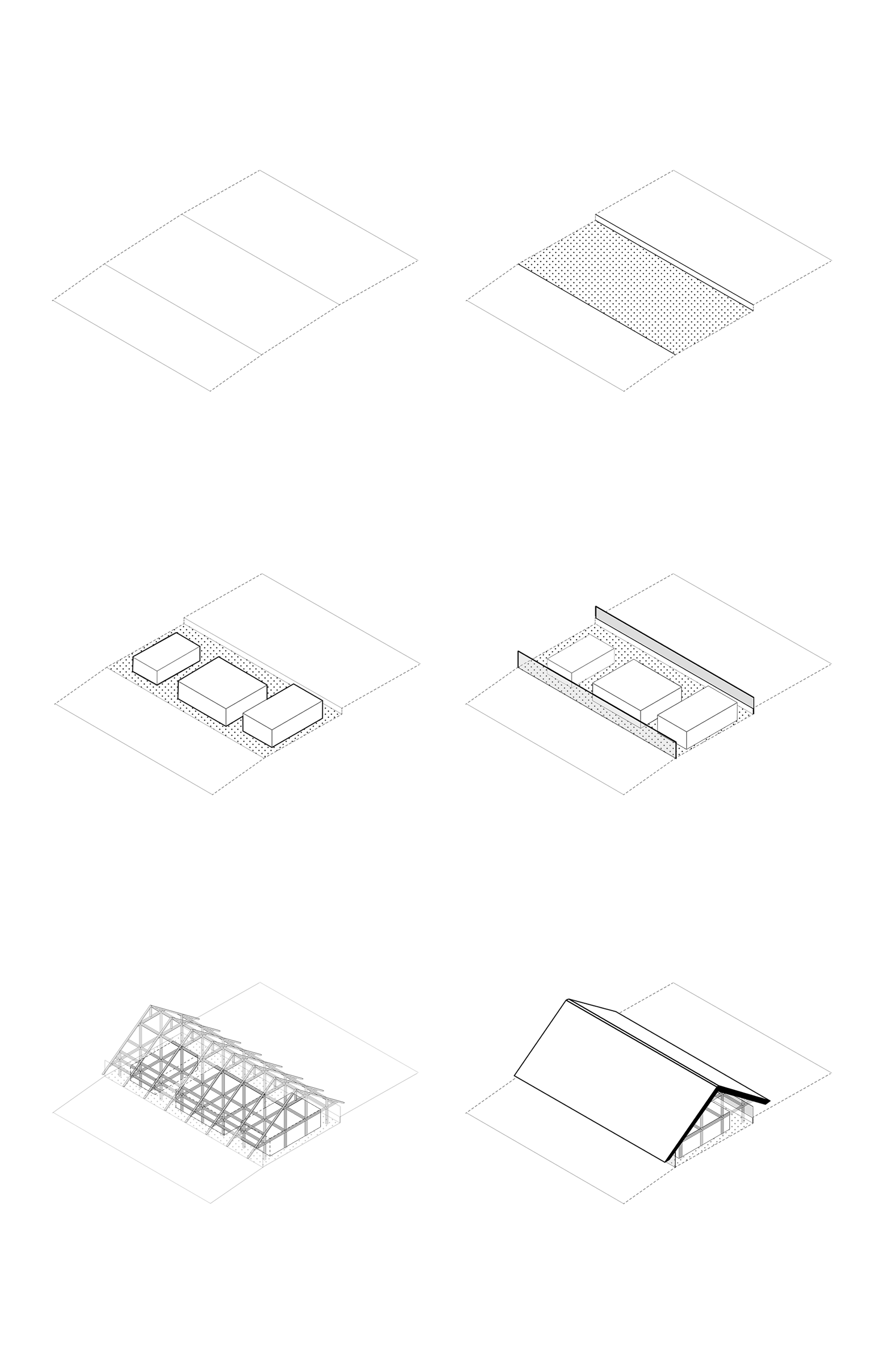
From a distance, the visitor experiences the strong and characteristic shape of the roof, gently hovering above the ground.
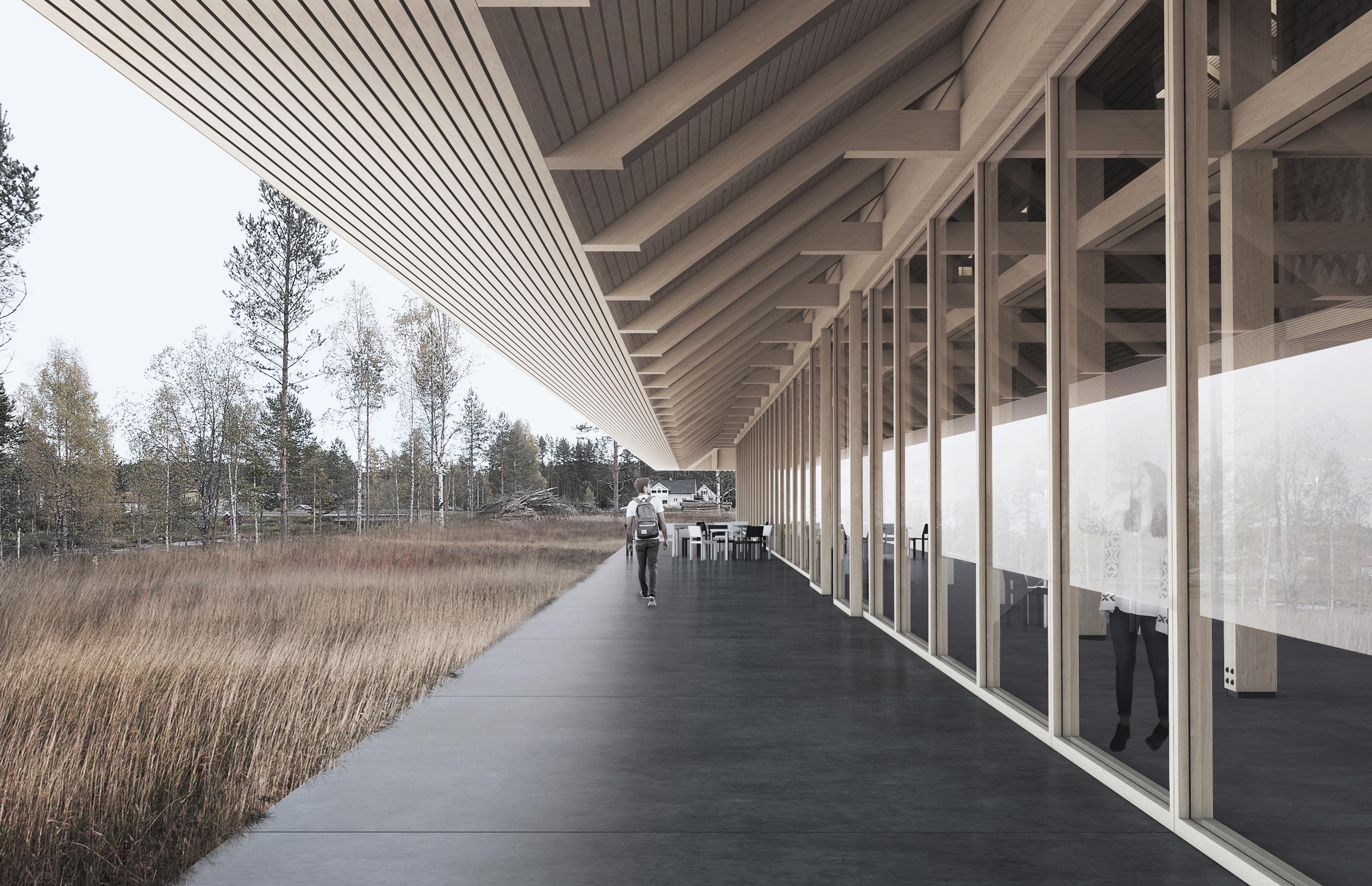
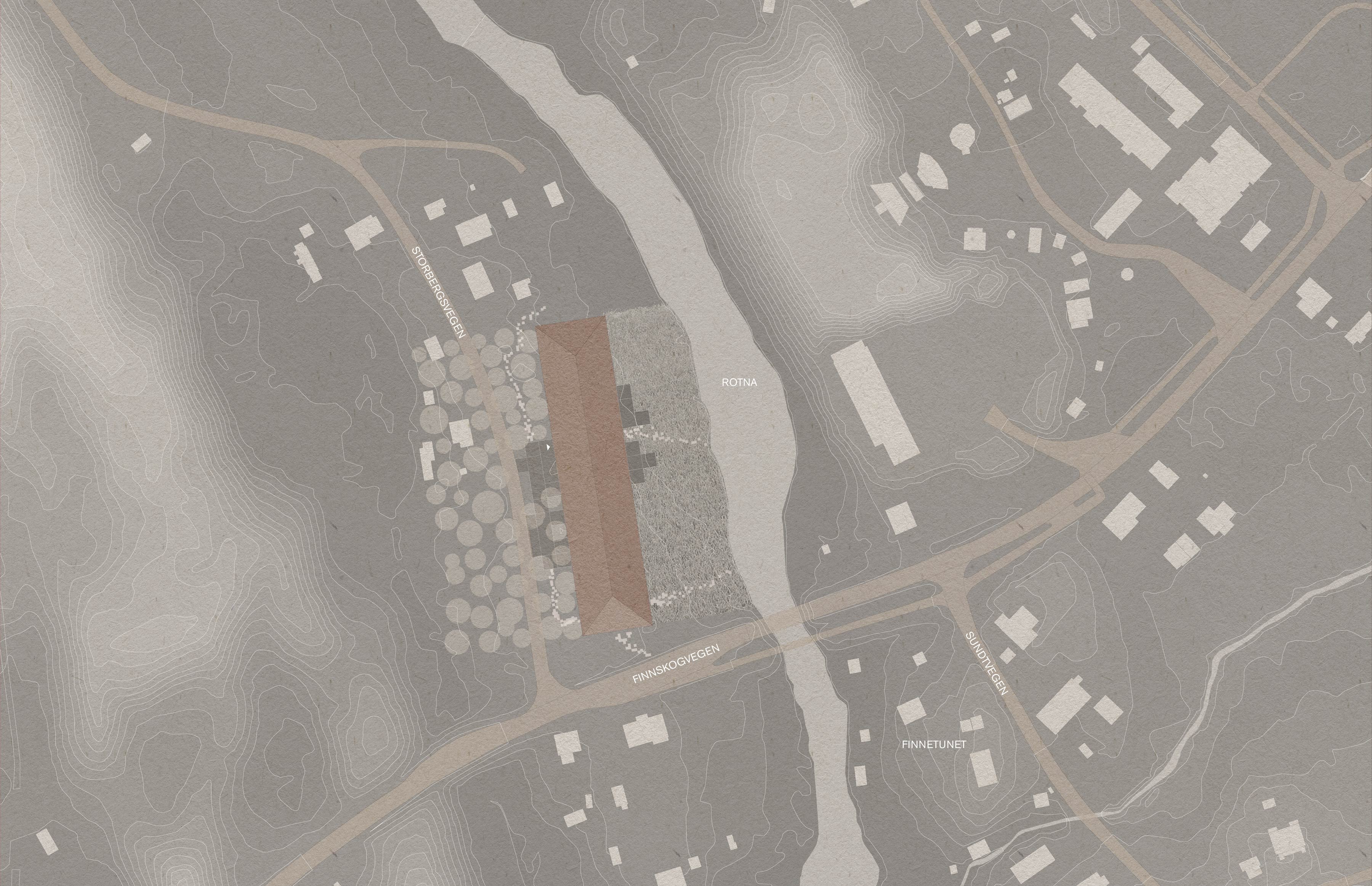
The scale of the Forest Finn settlement
The museum’s interior layout is a reinterpretation of the scale of the Forest Finn settlement, its buildings and varying interstices. The visitor moves freely between the programmatic volumes in the forest of wooden pillars, experiencing the exhibition through a horizontal movement. Concurrently, the forest outside of the museum is constantly visible thanks to the immersion of the floor into the landscape to the west. Toward the east, the view opens up and the rye, the wind and currents of the river harmonize with the shifting hues of light.
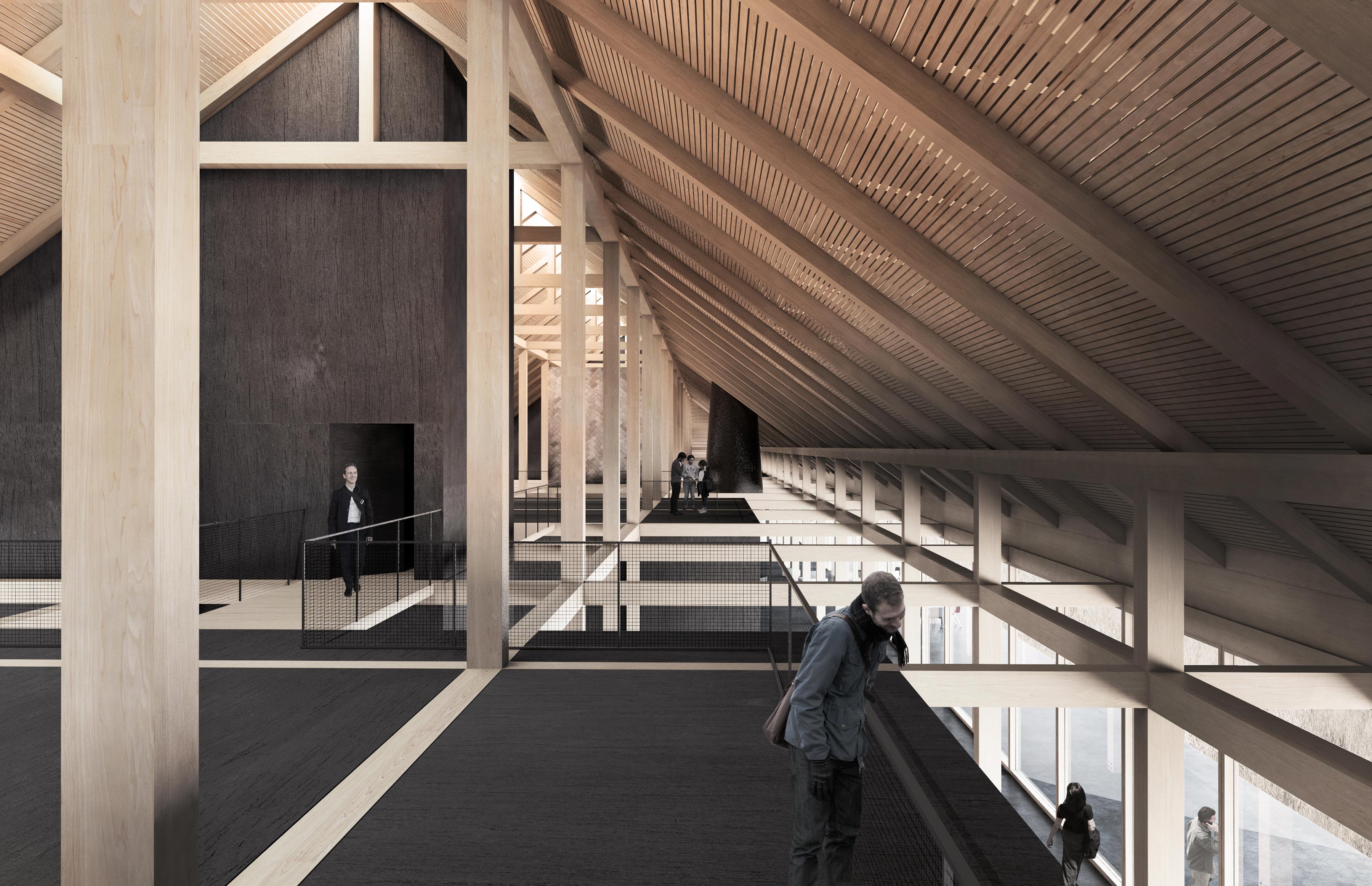
A unifying roof with tectonic qualities
The low buildings surrounding the courtyard form a contrast to the museum’s roof which incorporates a larger, continuous space held together by its tectonic qualities and wooden structure. The visitor is invited to experience the beautiful roof structure, through a vertical walk across platforms on top of the cubical volumes; the floating exhibition space providing an abstracted experience of the traditional smoke house, quietly concluding the tour of the exhibition.
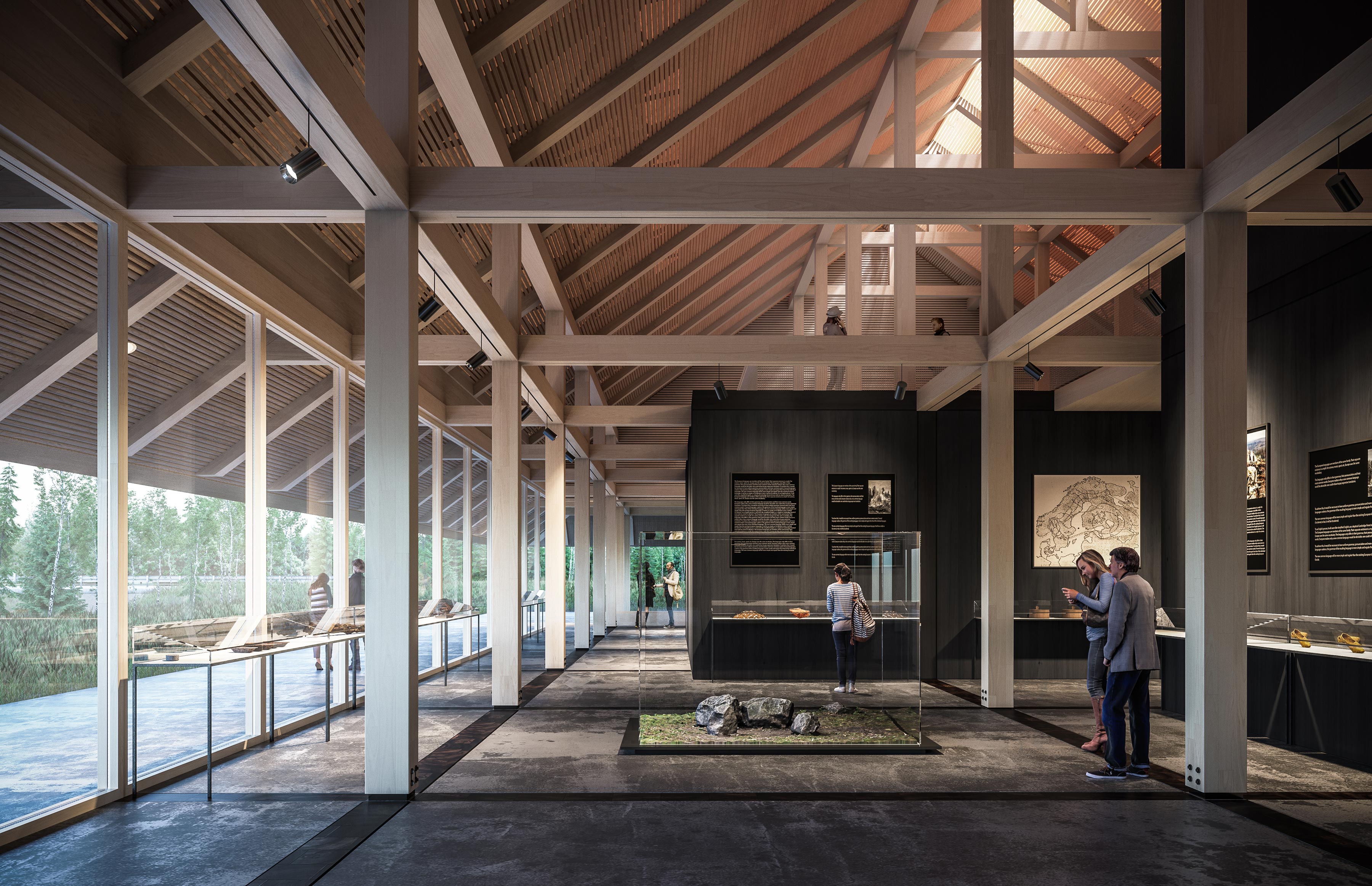
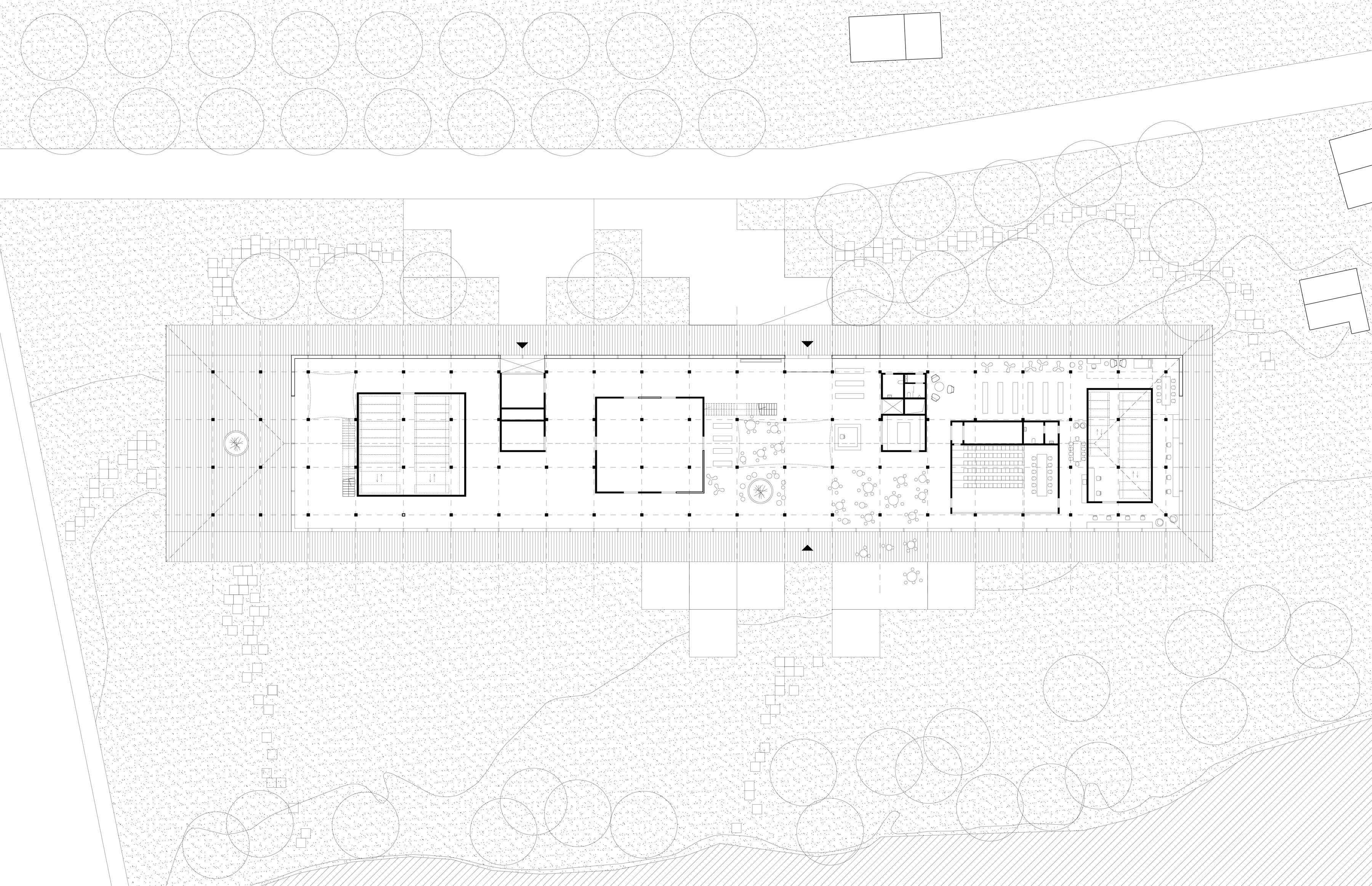
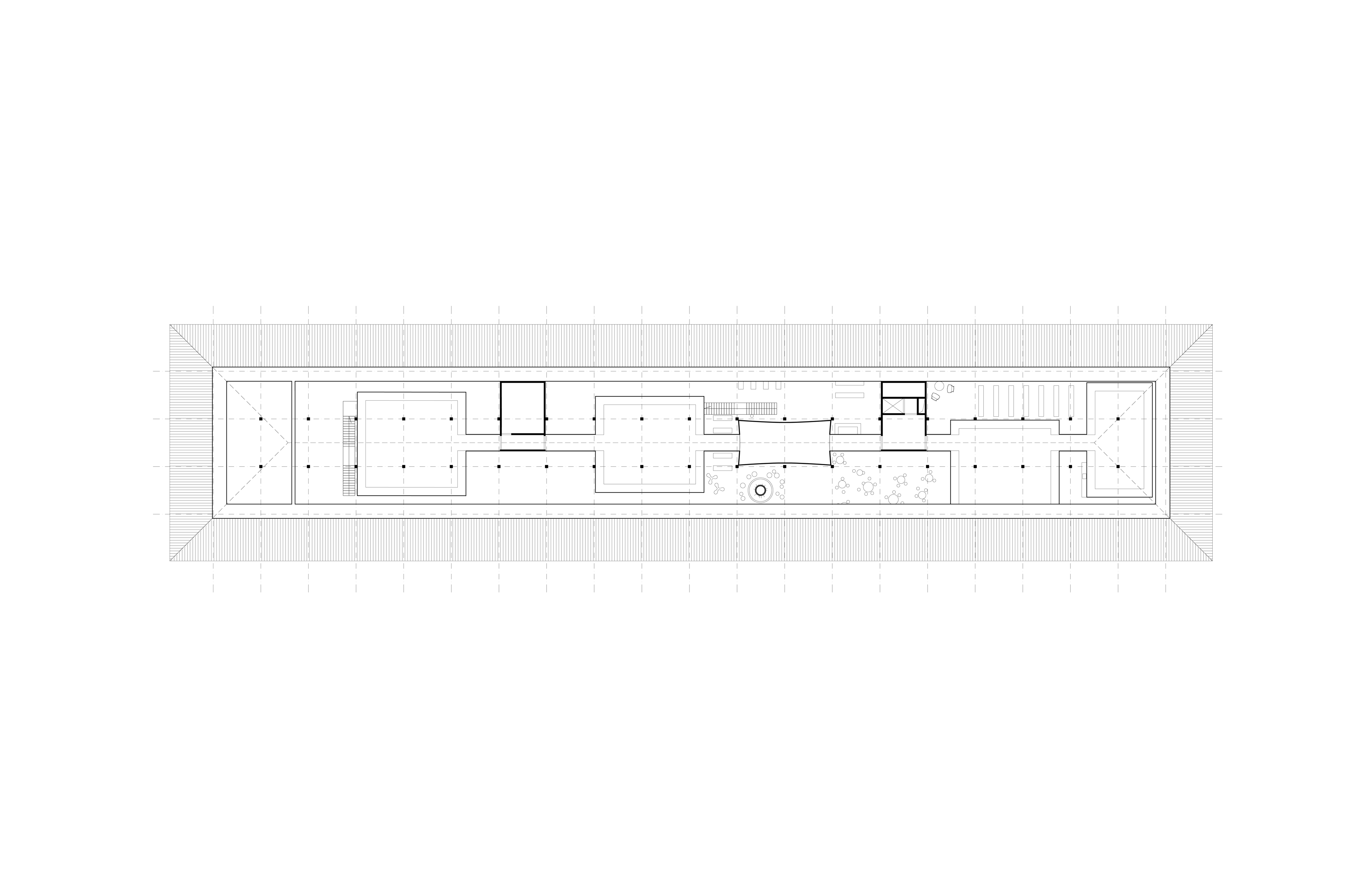
An open, flexible platform within the landscape
The building can be considered a flexible platform for further development of the collected cultural heritage, where content and functions can be arranged and altered freely, outside and inside. The timber structure, the exposed frame of the building, forms a distinct, landscape-like framework for the floor-based activities, the form of which can transform and evolve over time.
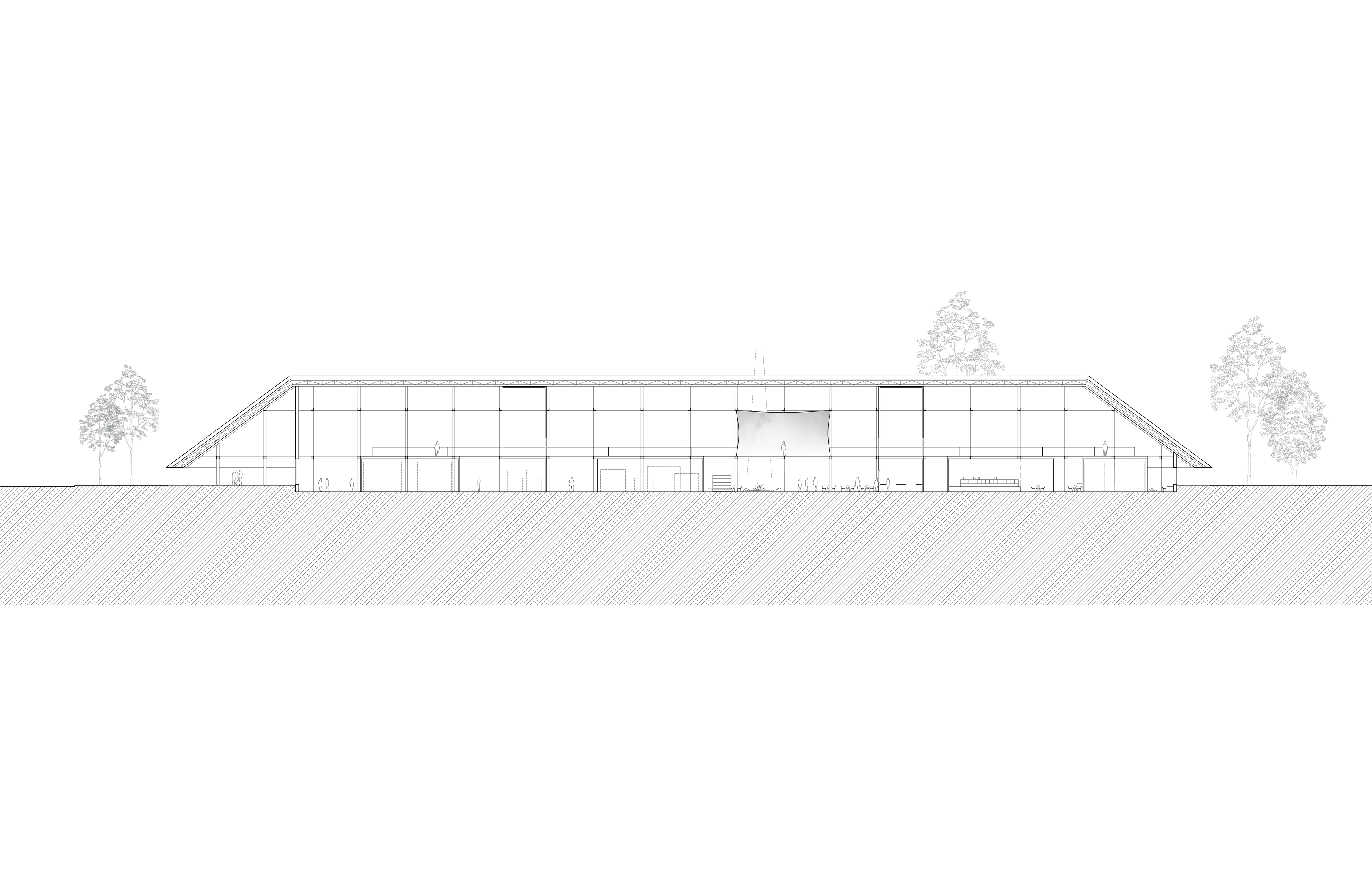
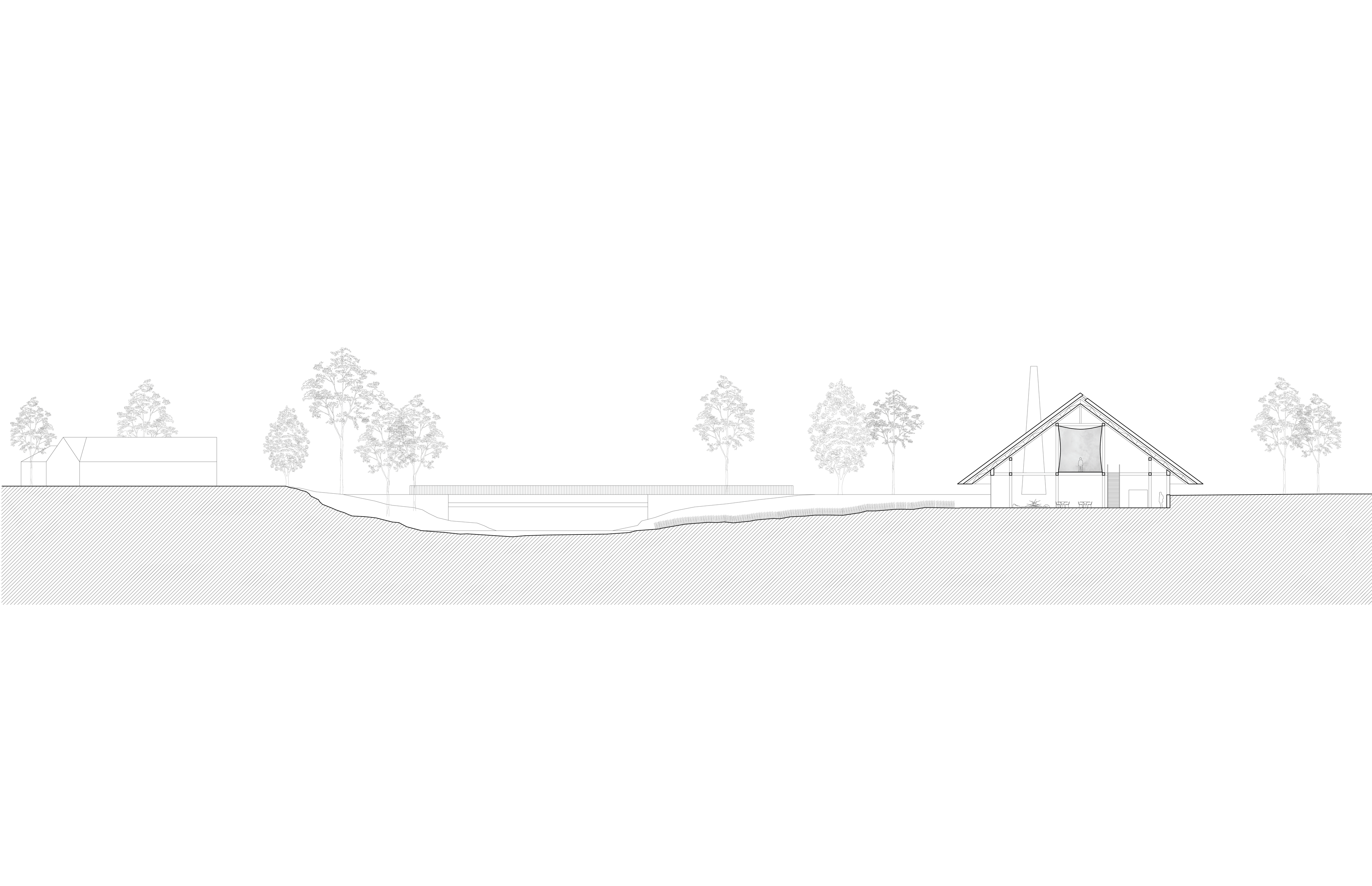
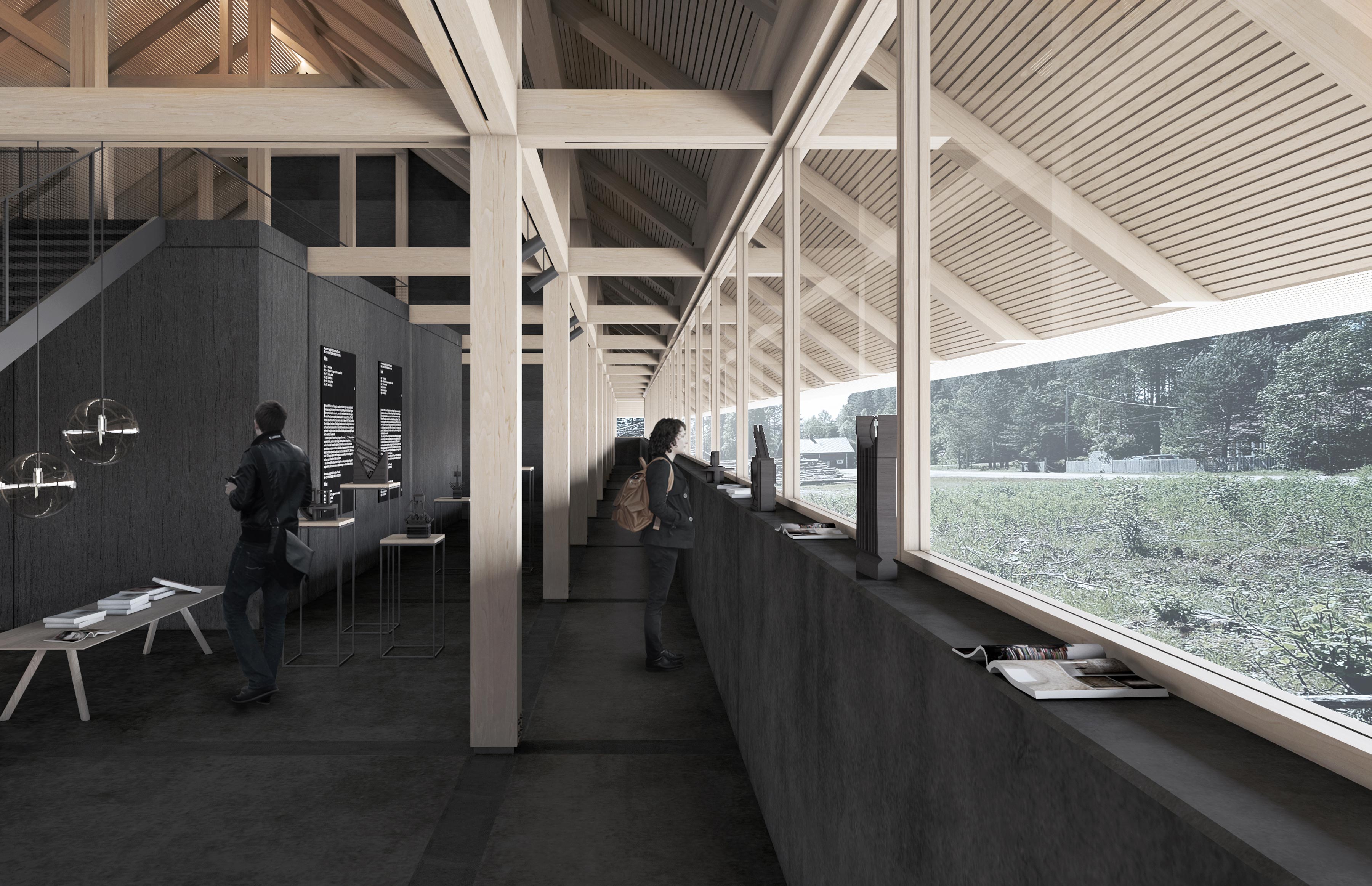
Materiality and the elements
The generous eaves and the subtle layer of glass work to dissolve the border between inside and outside, offering a social space along the façade, protected from the elements. The gable allows for sheltered outdoor activities. A continuous roof lantern along the ridge provides the space with evenly diffused daylight. The materiality of the building is informed by genuine, robust materials. Lines of blackened bricks mirror the roof beam structure on the dark concrete floor. The dark colour continues outside, with burnt wood as roofing. The untreated wood frame stands in great contrast to the floor.
